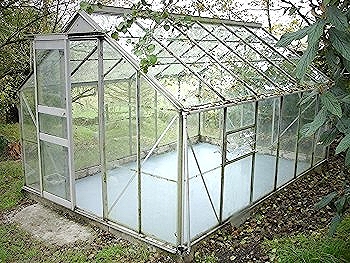
The property extends to approximately 15 acres, including grazing land which has been greatly improved over the past 20 years. The grazing land is divided into 5 fields, and provides ample summer grazing and winter turn-out for the three horses stabled on the property, as well as the opportunity to produce hay, haylage or silage for winter feeding.
A stream (which eventually joins the River Medlock) runs through the Winter Field, and supports a variety of wildlife and plants.
The Paddock, adjacent to the stable yard, was reseeded in 2006, and was cut for hay on 30 July 2007. The yield, off approximately half of the field (the other half having been strip grazed), was 7 large round bales, which we estimate to be in the region of 2.75 tonnes per acre - well above average, even for southern, lowland pasture. In 2008 we took 8 large bales off the Paddock, and 8 again in 2009. The land is well fenced, drained and watered. In June 2011 the yield from the Paddock was 9 large bales (hay), which would be sufficient to feed 3 horses in the stables over the winter months, with additional autumn/winter/spring grazing from Winter Field and Bottom Field.
Four fields have been used for hay or haylage over the last 20 years. In 2006 the yield was 29 bales. In late summer 2006 Big Field was ploughed and reseeded with a ryegrass/clover mix, and was cut for hay on 30 July 2007. The yield, from Big Field and Daisy Hollow, was 64 large round bales, which we estimate to be in the region of 2.75 tonnes per acre - well above average, even for southern, lowland pasture. On 30 June 2011 we made hay rather than haylage, and the yield was 62 bales, still well above average for any field, even in the south of England.
Both Big Field and Daisy Hollow are extremely well maintained. The land has been regularly manured and limed and in 2006 and 2009 was spread with basic slag. The land is, as far as it possibly can be, weed free and has never been over-grazed. It is, in our opinion, the most productive and well husbanded land in the area.
Big Field has a water supply fed from Roundhill Farm’s mains supply, and has wide, gated access directly off Back o' th' Low Road and approximately 150 yards from the main entrance to Roundhill Farm. The access to Daisy Hollow is from Big Field via another wide, gated entrance.
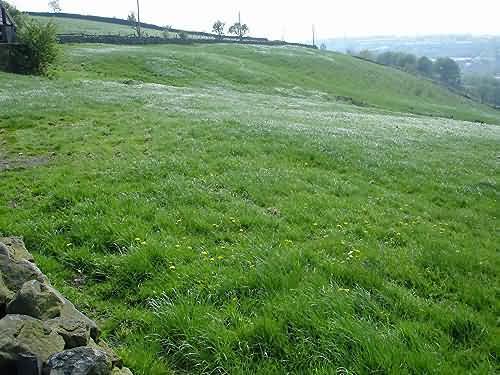
BOTTOM FIELD FROM THE PADDOCK
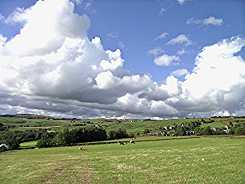
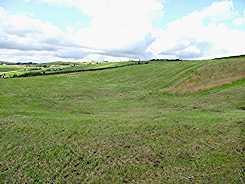
DAISY HOLLOW 2011
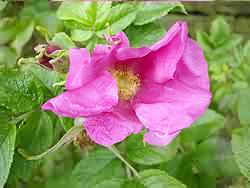
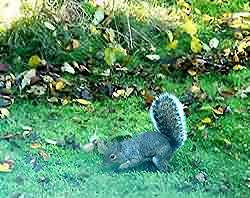
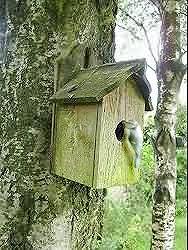
The extent of the curtilage and the land would enable further development (subject to relevant planning permissions and conditions). While there are currently only three horses stabled at Roundhill Farm the opportunity would exist to expand the equestrian potential of the property, which would easily support additional stabling and grazing.
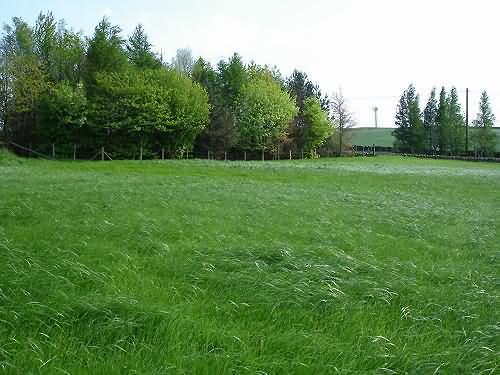
PADDOCK & WOOD FROM THE STABLES
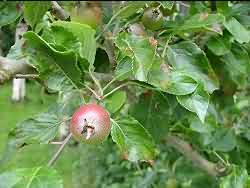
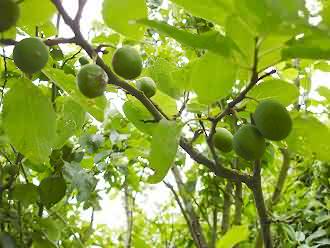

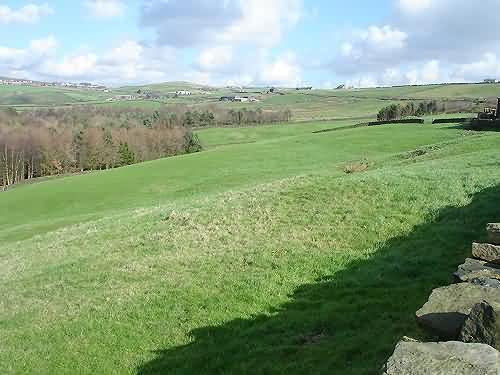
BOTTOM FIELD FROM
BACK O' TH' LOW ROAD
BARN
3,500 sq ft
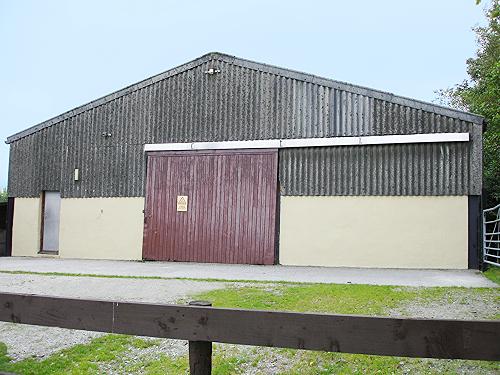
(It's impossible to take a photograph of this building, lengthwise- it's too long!) This large and well maintained barn is a Wareing building, with a concrete floor and large sliding doors to each end. Within the building there are two doored storage areas (one secure). Power, water and a telephone line are installed.
The barn, with immediate access from the stables and stable yard, would easily convert into an indoor arena or would provide additional stabling in the style of an American Barn. The size of the barn would comfortably allow the addition of between 7 and 10 stables within the building, leaving ample room for feed, bedding and tack. In the local area the charge for Do-it-Yourself livery is, on average, £20 per week per horse. This potential, along with the 3 stables already on the property, presents a clear business opportunity for horse-lovers.
7.3m (24’0“) x 4.9m (16’0”)
(external measurements)

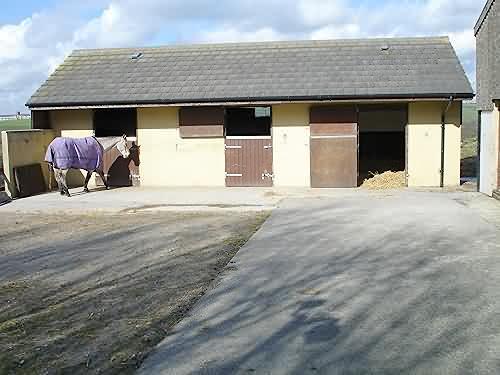
There are three 12’ x 12’, hunter-sized stables with lighting to each stable and an internal paint finish. The stable block is rendered and timber clad, with a tiled roof, and there is external lighting and a security camera (monitored from the house). The gravel and concrete yard is double-gated, allowing access to the adjacent paddock and the remainder of the land.
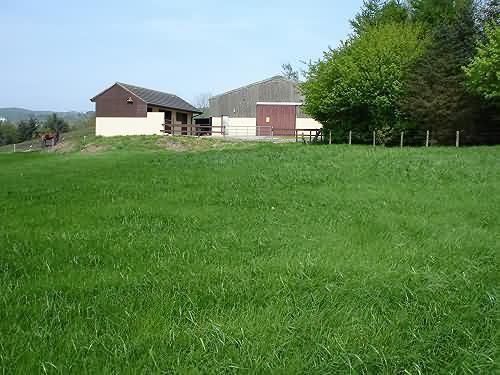
STABLES & BARN FROM THE PADDOCK
2.14m (7’0“) x 2.0m (6’6”)
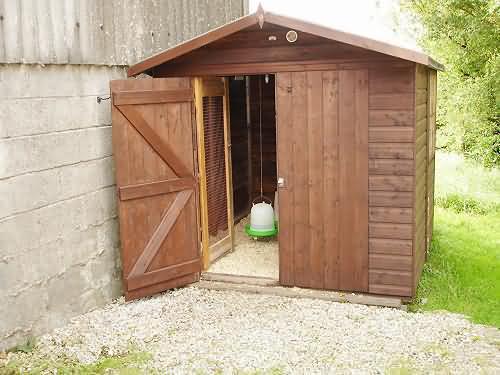
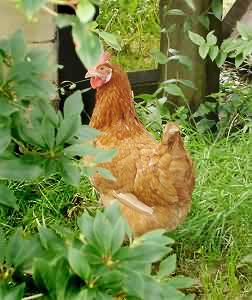
Wooden construction with composition roof, window with acrylic
glazing and netted door, nest boxes and perches
and suitable for
around 12 laying hens.
'Daisy'
3.66m (12’0“) x 2.4m (8’0”)
