
BACK O' TH' LOW ROAD
SADDLEWORTH
OL4 3SG
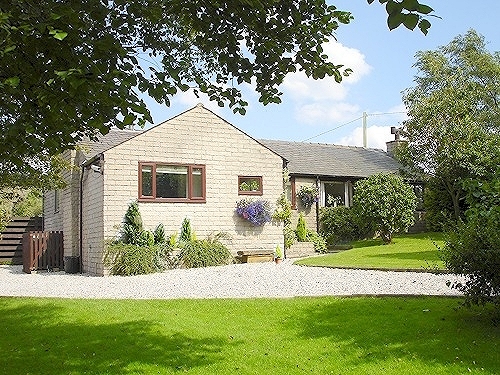
4 BEDROOMS
LARGE FARMHOUSE DINING KITCHEN
LARGE PRIVATE GRAVELLED DRIVE
3 HUNTER SIZED STABLES
APPROXIMATELY 15 ACRES
3,500 SQ FT BARN
DETACHED GARAGE
£730,000
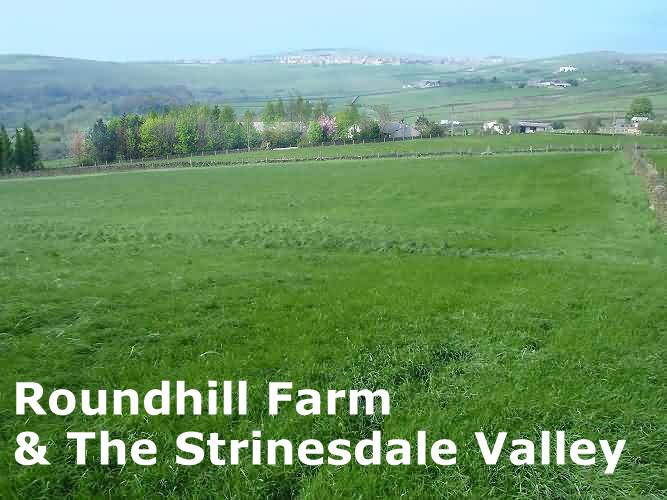
|
 |
|
4 BEDROOMS
£730,000 |
 |
|
This is a unique opportunity to acquire a well presented, extremely well maintained family home with equestrian potential. Roundhill Farm is a spacious 4-bedroomed, detached property superbly situated within the Saddleworth border, either in West Yorkshire or Lancashire, dependent on your loyalties! The bungalow was built in 1977 but has been considerably extended and improved over the last 20 years. Both the bungalow and garage are constructed of Marshalite stone and roofed with blue slate. To describe Roundhill as a bungalow is, technically, correct, in that it has no internal stairs, but it would be more accurate to describe it as a 'single storey dwelling'. Why? Because it neither looks nor feels like a standard bungalow, with the north-west facing side of the building roughly at first floor level to take advantage of the spectacular views of the surrounding valley and an abundance of natural light. Roundhill has its own private, gravelled drive leading off a Council maintained road, affording ample
parking and turning space. The entrance to the driveway is double-gated, which allows easy
access for large vehicles. TENURE VIEWING
|
|
||||
GENERAL |
|
|||
Roundhill Farm was built in 1977, and has been
considerably extended over the last 20 years. The
property is well maintained throughout and offers
flexible, spacious family accommodation in a peaceful,
rural setting on the edge of a small hamlet within
Saddleworth. |
||||
ENTRANCE HALL 1.98m (6’8“) x 1.98m (6’8”) |
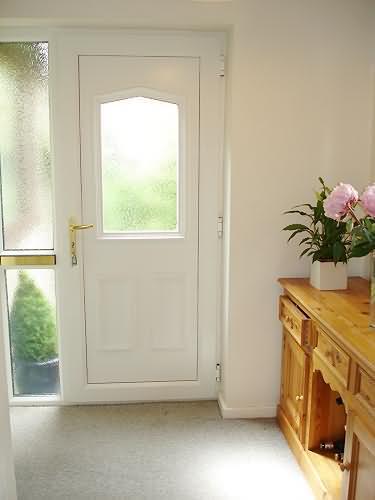 |
|||
A UPVC front entrance door leads into the entrance hall, which has a front facing window, centre light fitting and glazed access door leading into the inner hallway. |
||||
INNER HALLWAY 11.6 m2 (125 ft2) |
|
|||
The large, well presented, L-shaped hallway has three ceiling light fittings, a single-panelled radiator, a good range of floor-to-ceiling fitted storage cupboards and access to the loft area. |
||||
LOUNGE Front & Rear 6.83m (22’5“) x 3.56m (11’8“) |
|
|||
This superb, extremely spacious and comfortable room has a roof-height, vaulted ceiling and an attractive feature fireplace with a bespoke York stone surround, slate tiled hearth and a Montrose multi-fuel stove. The stove will burn wood or smokeless coal, and roasts chestnuts to perfection! There is ample room at one end of the room for a dining table and, at Christmas, accommodates a huge Christmas tree. The front and rear facing windows overlook the gardens. |
||||
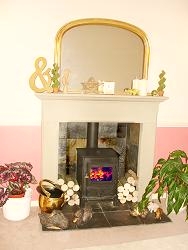 |
|
|||
FARMHOUSE KITCHEN Side & Rear 5.00m (16’5“) x 5.47m (15’0”) |
|
|||
This well-appointed and finished spacious farmhouse
dining kitchen has an extensive range of Magnet fitted
wall and floor mounted units, inset double bowl
stainless steel sink unit with mixer tap, additional round
inset stainless steel sink with mixer tap, co-ordinating
work surfaces and complementary wall tiling. There is
a dark blue oil fired Rayburn range cooker, which also
supplies hot water and central heating, plumbing for an
automatic washing machine and ample space for a |
||||
Our 8' table fits into the kitchen with plenty of space to spare, and seats 10 people comfortably. It's the perfect room for get-togethers with family and friends - this room really is the heart of the house.
|
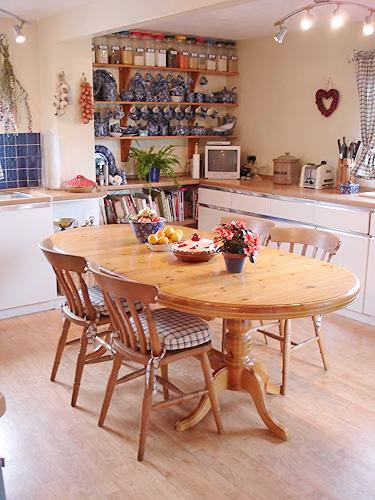 |
|||
The rear porch has feature exposed stone walling, a centre light fitting and a sliding UPVC patio door giving access to the rear of the property and the patio area.
|
REAR PORCH 1.8m (5’11“) x 1.0m (3’3”) |
|||
BEDROOM 1 Front 4.52m (14’10“) x 3.18m (10’5”) |
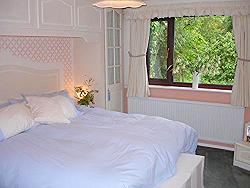 |
|||
This well presented, large and bright double room has an extensive range of fitted wardrobes with concealed drawers, fitted bedside units and overhead storage units, providing ample storage space. The room has a centre light fitting, single-panelled radiator and a front facing window overlooking the garden. |
||||
BEDROOM 2 Front 2.87m (9’5“) x 2.82m (9’3”) |
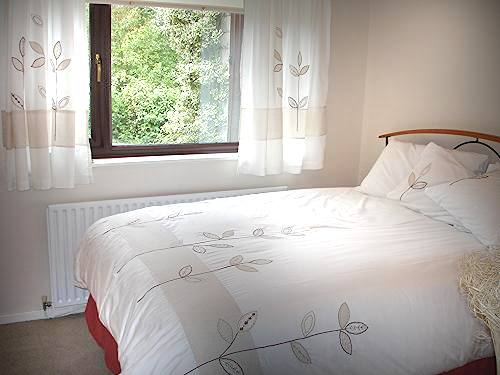 |
|||
A further attractive and bright double bedroom with centre light fitting, single-panelled radiator and front facing window overlooking the garden. |
||||
BEDROOM 3 Side 3.61m (11’10“) x 2.34m (7’8”) |
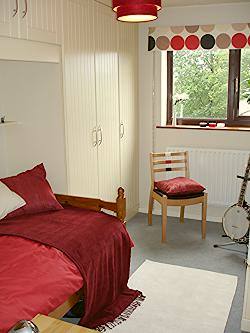 |
|||
This good sized, attractively presented room has an extensive range of modern fitted furniture, including wardrobes, drawer units, book shelves and a desk area. There is a centre light fitting, single-panelled radiator and a side facing window with views over the Strinesdale Valley. |
||||
Another extremely spacious, light double room, currently used as a library and home office and, again, having an extensive range of custom-made fitted cupboards, book shelves, filing drawers and large desk area. The room has two ceiling light fittings with additional fixed wall lighting, a single-panelled radiator and a front facing window overlooking the gardens and drive. There are two telephone lines installed, broadband connection and a TV point.
|
BEDROOM 4 Front 3.96m (13’0“) x 3.35m (11’0”) |
|||
This well appointed and finished room with two rear facing windows has a fitted, modern three-piece suite in white with chrome fittings, including a vanity wash hand basin with a large work top and extensive fitted storage cupboards, low level WC and a large Jacuzzi whirlpool bath with overhead shower unit. The room has two spotlight units, double-panelled radiator, extractor fan and two fully tiled walls with co-ordinating decor.
|
BATHROOM Rear 2.74m(9’0“) x 2.24m (7’4”) |
|||
STUDY Rear 3.18m (10’5“) x 2.13m (7’0”) |
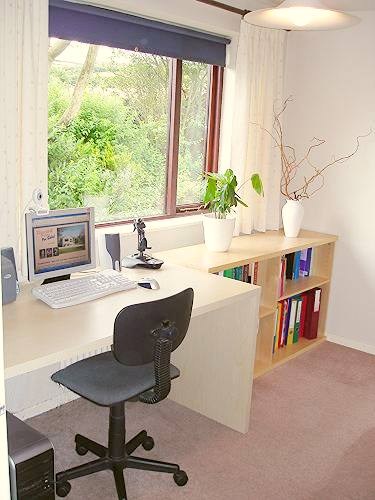 |
|||
This useful additional room links the main inner hallway to the lounge, and provides a comfortable and convenient study and computer area. The room has a centre light fitting, single-panelled radiator, broadband connection and a large window with views of the rear patio and garden area and surrounding countryside. |
||||
An extending ladder gives access to the partly boarded and insulated loft area, which has lighting installed and provides useful additional storage space. |
LOFT | |||
EXTERNAL GENERAL |
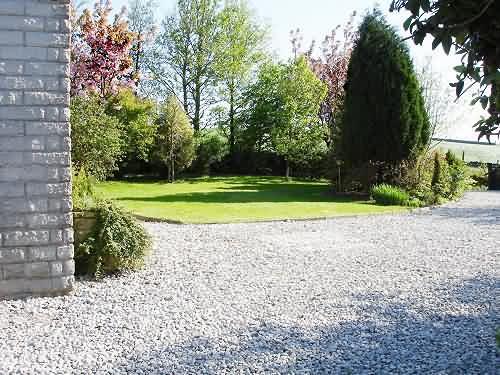 DRIVE FROM THE GARAGE |
|||
The property is reached from Back o’ th’ Low Road via double steel entrance gates which give onto a private gravel driveway with extensive parking. The land and grounds extend to approximately 15 acres. The land is well fenced and watered, with established trees and woodland, mature garden and lawns. The low-maintenance garden includes a number of specimen trees as well as fruit trees, soft fruit bushes and planting to give year-round interest. |
||||
REAR PATIO |
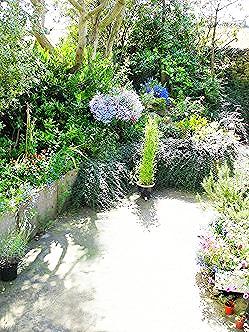 |
|||
The property has a sheltered, sunken rear patio
accessed from the kitchen and rear porch. The patio is
surrounded by
established trees, raised flowerbeds
with mixed planting and a herb bed. 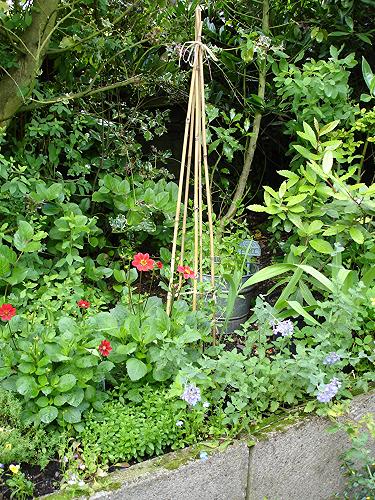 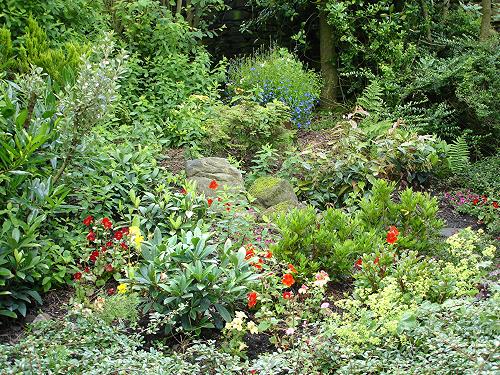 |
||||
Previous Page - Top - Next |
||||