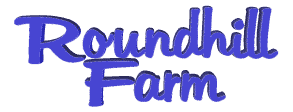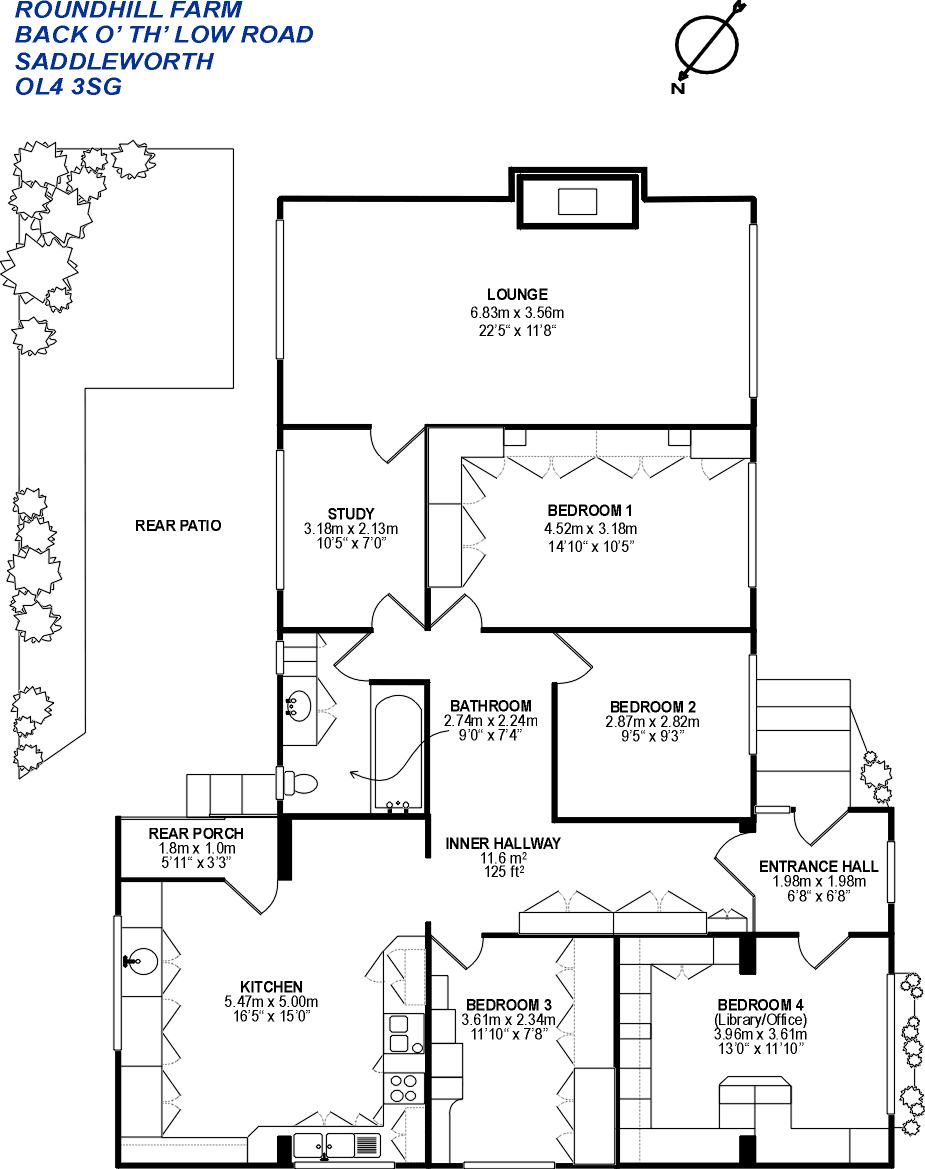
FLOOR PLAN
Gross internal area (approx) = 122m2 / 1316 ft2
For illustrative purposes only - not to scale
Positions of doors, windows and appliances are approximate

 |
FLOOR PLAN Gross internal area (approx) = 122m2 / 1316 ft2 For illustrative purposes only - not to scale |
 |
|
| To see where Roundhill Farm is in relation to the surrounding area, click here for Multimap or click on Photo Album | |